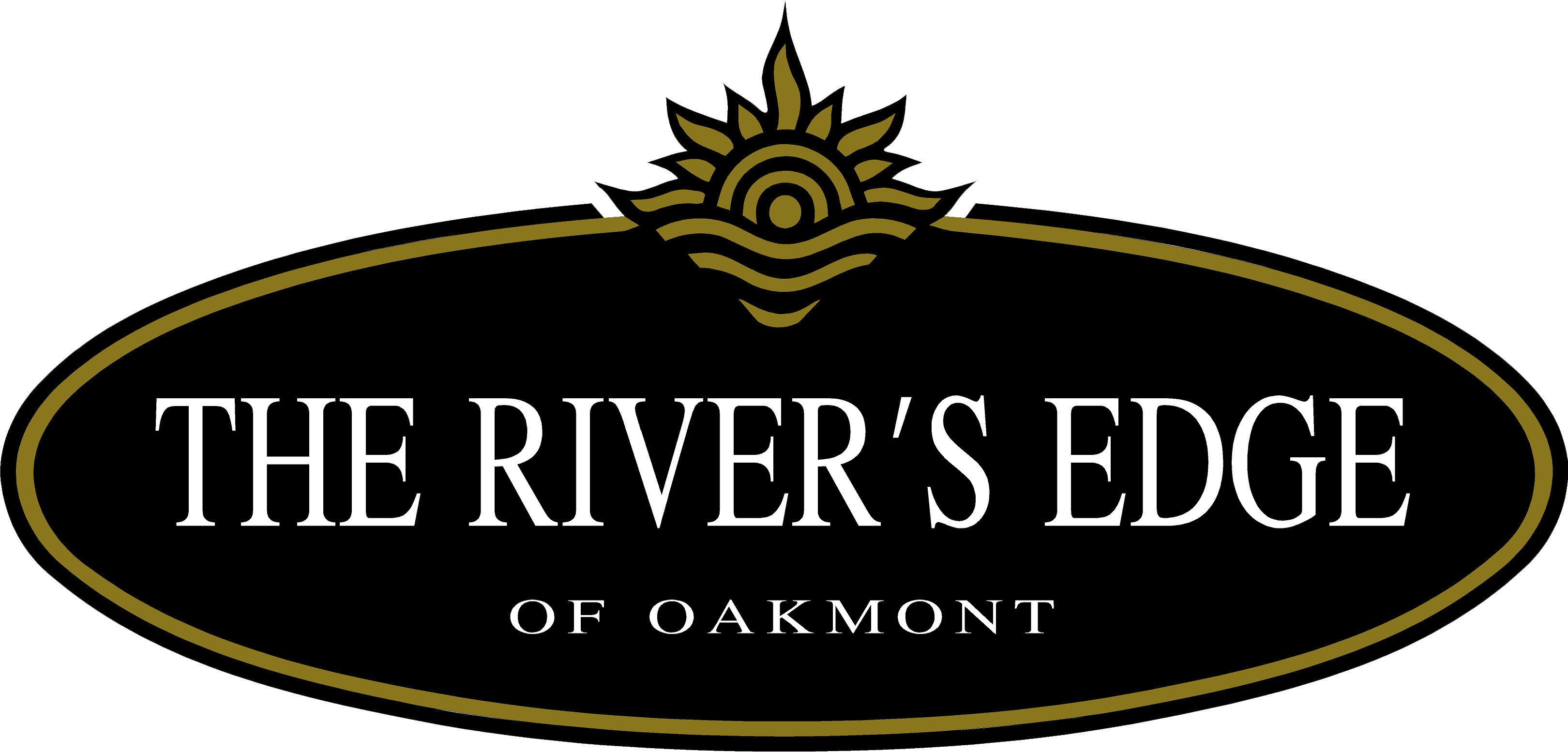- Floor Plans
- The Brooks at The River's Edge

The Brooks at The River's Edge
- 1, 2 & 3Beds
- 750-2283Sq Ft
- 4Stories
Description
Nestled along the picturesque Allegheny River in the vibrant town of Oakmont, The River’s Edge is a meticulously designed community that offers an unparalleled blend of tranquility and modern convenience. We are thrilled to introduce our newest building, The Brooks, which is now open and available for leasing!
The Brooks redefines apartment living with its prime riverfront location. Constructed to the highest standards, each residence is a testament to quality, featuring spectacular river views, expansive balconies, high-end kitchens, designer finishes, and wide-open floorplans. These elements combine to create a superior living experience that truly stands out in the Pittsburgh area.
Residents of The Brooks will have access to exclusive resort-style amenities designed to enhance both relaxation and entertainment. These include:
- An infinity pool with stunning water views
- A state-of-the-art fitness center
- A luxurious club room & café
- An indoor parking garage
Currently, The Brooks offers two distinct options tailored to fit your lifestyle needs: lease or buy. Whether you prefer the simplicity of renting or the opportunity to purchase your residence outright, The Brooks provides ideal solutions for everyone. This versatility makes The Brooks an exceptional choice for those seeking flexibility, convenience, and the perfect place to call home.
With just 48 exquisite 1-, 2-, and 3-bedroom residences ranging from 750 to 2,283 square feet, The Brooks presents a truly special opportunity not to be missed. Experience the perfect blend of comfort, sophistication, and attention to detail that distinguishes The Brooks as a premier living destination.
Contact us today to reserve your place in this extraordinary community and embrace a vibrant, serene lifestyle at The River’s Edge of Oakmont.
One Bedroom Plans
- Slide 1
- Slide 2
- Slide 3
*Click on the arrow to the right to view the next floorplan*
Two Bedroom Plans
- Slide 1
- Slide 2
- Slide 3
- Slide 4
- Slide 5
*Click on the arrow to the right to view the next floorplan*
Three Bedroom Plans
- Slide 1
- Slide 2
- Slide 3
*Click on the arrow to the right to view the next floorplan*
Photo Gallery
Specifications
- PlanThe Brooks at The River's Edge
- Bedrooms1, 2 & 3
- Master Bedroom LocationMain Floor
*Price, availability, floorplan dimensions, layouts and square footages are all subject to change without notice. Measurements are approximate*
*Renderings are for marketing purposes only and may depict options/upgrades not included in price of the home*





























